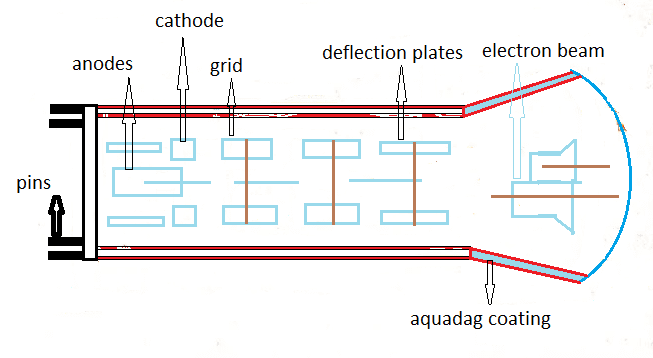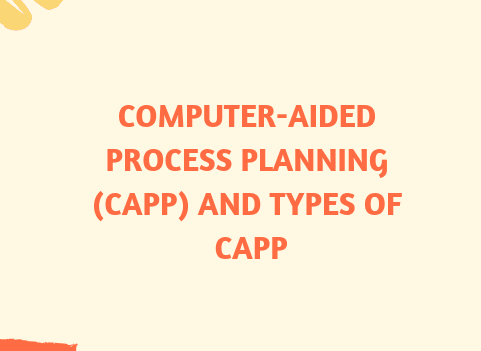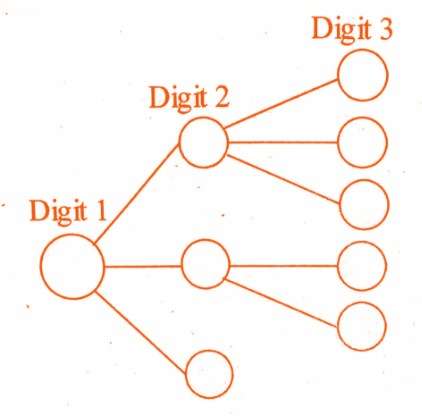AutoCAD is a powerful computer-aided design (CAD) software used by professionals in various fields such as architecture, engineering, and construction. With its extensive features, AutoCAD can seem overwhelming to new users. However, there are several tips and tricks that can help make the software more manageable and efficient. Here are 50 tips every AutoCAD user should know:
- Use keyboard shortcuts to save time and increase productivity.
- Customize your workspace to fit your needs.
- Utilize the command line to quickly access commands.
- Use the dynamic input feature for faster input of command options.
- Learn to use the ribbon interface for quick access to commands and tools.
- Take advantage of AutoCAD’s layer manager to organize your drawings.
- Use object snaps to precisely locate points on objects.
- Enable gridlines and snap to grid for accurate drawing.
- Use the polar tracking feature for precision drawing.
- Use the ortho mode for accurate horizontal and vertical drawing.
- Master the use of the selection tool to quickly select and manipulate objects.
- Use the copy and paste commands to duplicate objects.
- Use the move command to move objects to new locations.
- Use the rotate command to rotate objects.
- Use the scale command to resize objects.
- Use the mirror command to create mirrored copies of objects.
- Use the array command to create copies of objects in a pattern.
- Use the trim and extend commands to trim or extend objects to other objects.
- Use the fillet and chamfer commands to create rounded or beveled edges.
- Use the explode command to break up complex objects into simpler objects.
- Use the join command to join objects into a single object.
- Use the hatch command to fill in areas with a pattern or solid color.
- Use the text command to add text to your drawings.
- Use the dimension command to add dimensions to your drawings.
- Use the block command to create reusable objects.
- Use the insert command to add blocks to your drawing.
- Use the purge command to remove unused objects from your drawing.
- Use the measure command to measure distances and angles in your drawing.
- Use the match properties command to copy properties from one object to another.
- Use the snap command to snap objects to specific points.
- Use the grip editing feature to edit objects directly.
- Use the layers command to create, rename, and delete layers.
- Use the layer properties manager to set layer properties.
- Use the layer isolate and layer freeze commands to temporarily hide or disable layers.
- Use the layer filter command to filter layers by properties.
- Use the viewport command to create multiple views of your drawing.
- Use the plot command to print your drawing to paper or PDF.
- Use the publish command to batch print multiple drawings.
- Use the e-transmit command to package and send your drawing to others.
- Use the audit command to check your drawing for errors.
- Use the recover command to recover a corrupted drawing.
- Use the purge command to remove unused objects from your drawing.
- Use the clean screen command to maximize your screen space.
- Use the zoom command to zoom in or out on your drawing.
- Use the pan command to move your view of the drawing.
- Use the regen command to regenerate the drawing display.
- Use the undo and redo commands to undo or redo actions.
- Use the quick properties command to quickly access object properties.
- Use the status bar to quickly access drawing settings and tools.
- Use the help feature to find answers to any questions or problems.
By implementing these tips and tricks, AutoCAD




