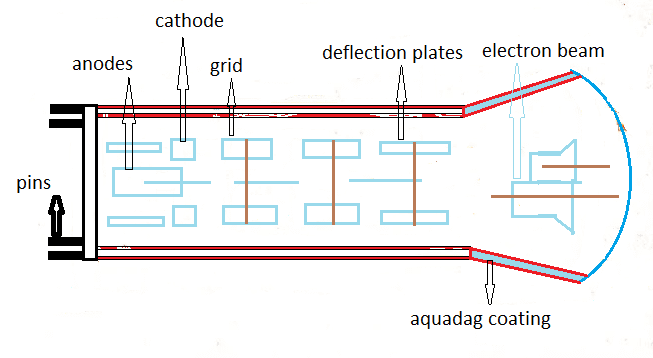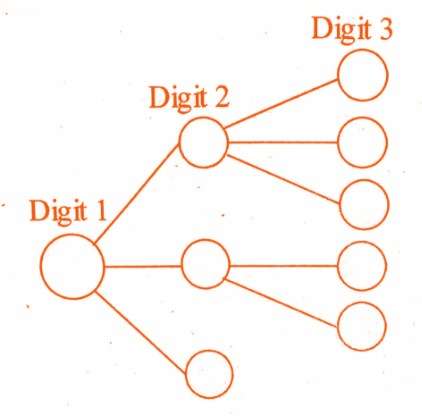DWG (drawing) files are a file format used for storing two and three-dimensional design data and metadata, commonly used in CAD (computer-aided design) applications. Developed by Autodesk, DWG files have become a standard file format for sharing and storing design information, particularly in the architectural, engineering, and construction (AEC) industries. In this article, we will explore what DWG files are, their importance, and how to open them.
What are DWG files?
DWG files are a binary file format used for storing design data, including geometry, metadata, and other graphical information. They were first introduced in 1982 as part of Autodesk’s AutoCAD software, and have since become the standard file format for storing design data in the AEC industry.
DWG files can store both 2D and 3D data, as well as metadata such as text, dimensions, and annotations. This makes them a versatile file format that can be used for a wide range of design purposes, from creating simple sketches to complex engineering drawings.
Why are DWG files important?
DWG files are important because they allow designers and engineers to share design data between different applications and platforms. This makes it easier to collaborate on design projects, regardless of the software or tools being used. Because DWG files are a widely recognized file format, they can be used across different CAD software, making them a useful way to transfer design data.
DWG files are also important for their ability to store metadata, including text, dimensions, and annotations. This makes it easier to maintain accurate and up-to-date design information, which is essential for successful design projects.
How to open DWG files
To open DWG files, you will need a compatible software application. Here are some of the most common software applications used to open DWG files:
- AutoCAD: AutoCAD is the most popular software application for creating and editing DWG files. It is developed by Autodesk and offers a range of tools and features for creating 2D and 3D designs.
- SketchUp: SketchUp is a 3D modeling software that can open and edit DWG files. It is developed by Trimble and offers a range of tools and features for creating 3D designs.
- DraftSight: DraftSight is a free 2D CAD software that can open and edit DWG files. It is developed by Dassault Systèmes and offers a range of tools and features for creating and editing 2D designs.
- LibreCAD: LibreCAD is a free, open-source 2D CAD software that can open and edit DWG files. It offers a range of tools and features for creating and editing 2D designs.
- SolidWorks: SolidWorks is a 3D CAD software that can open and edit DWG files. It is developed by Dassault Systèmes and offers a range of tools and features for creating 3D designs.
There are many other software applications that can open and edit DWG files, including Adobe Illustrator, CorelDRAW, and Microsoft Visio.
Conclusion:
DWG files are an important file format used for storing and sharing design data in the AEC industry. They allow designers and engineers to collaborate on design projects more easily, regardless of the software or tools being used. To open DWG files, you will need a compatible software application, with AutoCAD being the most popular option. Other options include SketchUp, DraftSight, LibreCAD, and SolidWorks, among others.




