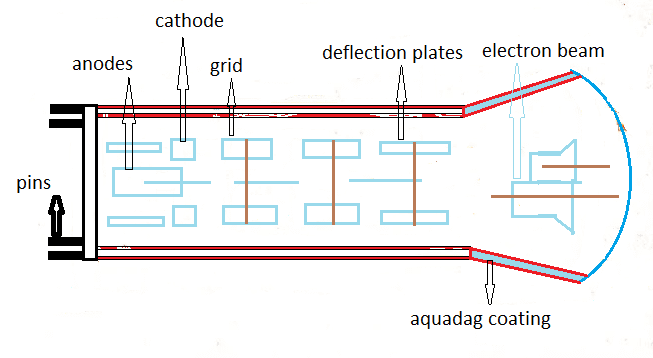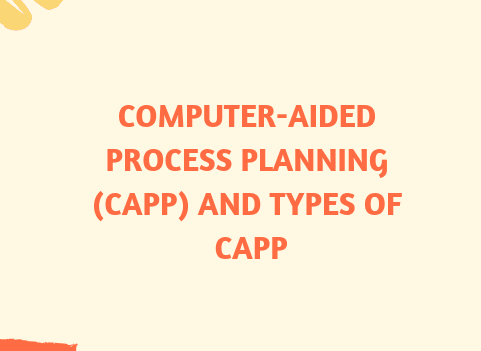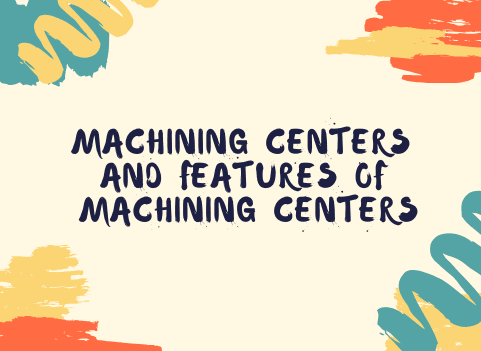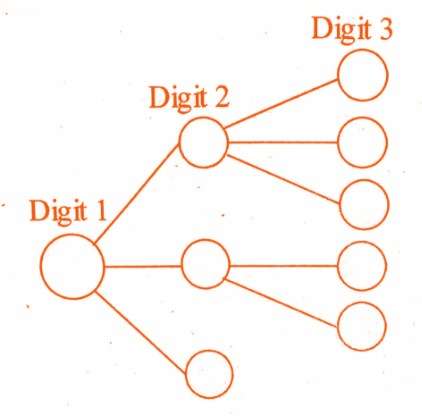AutoCAD is one of the most widely used software for computer-aided design (CAD) and drafting in the mechanical engineering field. As such, it is common for mechanical engineering students to be asked questions related to AutoCAD and drafting during job interviews. In this article, we will discuss some common interview questions and provide detailed answers that can help students prepare for such interviews.
1.What is AutoCAD, and what are its features?
AutoCAD is a software application for 2D and 3D computer-aided design (CAD) and drafting. It was developed by Autodesk and was first released in 1982. AutoCAD is widely used in mechanical engineering for creating and editing technical drawings, as well as for creating models of mechanical components and assemblies. Some of its features include:
- Drawing tools for creating lines, circles, arcs, polygons, and other shapes
- Editing tools for modifying existing drawings, including move, rotate, scale, and mirror
- Layer management tools for organizing and controlling the display of objects in a drawing
- Annotation tools for adding text, dimensions, and other notes to a drawing
- 3D modeling tools for creating and editing 3D models of mechanical components and assemblies
- Rendering tools for creating realistic images of 3D models.
2.What are the different types of AutoCAD files, and what are their extensions?
There are several different types of AutoCAD files, each with a different extension. The most common types are:
- DWG (drawing) – the standard file format for AutoCAD drawings
- DXF (drawing exchange format) – a format that can be used to exchange drawings between different CAD software applications
- DWT (drawing template) – a file used to create new drawings with predefined settings and standards
- DWS (drawing standards) – a file used to enforce specific drawing standards and requirements.
3.What is the difference between Model Space and Paper Space?
In AutoCAD, the Model Space is where you create and edit the actual drawing, while the Paper Space is where you set up the layout and prepare the drawing for printing. The Model Space is a virtual 3D space in which you create and edit objects, while the Paper Space is a 2D space where you create a layout of the drawing to be printed. The Paper Space can have multiple layouts, each with a different set of viewports showing different portions of the drawing.
4.What is the purpose of Layers in AutoCAD?
Layers are used in AutoCAD to organize and group objects in a drawing. By assigning objects to different layers, you can control their visibility, color, line type, and other properties. Layers can also be used to control the order in which objects are displayed, making it easier to edit and modify the drawing.
5.What is the purpose of Blocks in AutoCAD?
Blocks are collections of objects that are saved as a single entity in AutoCAD. They can be used to simplify the drawing process by creating reusable components that can be inserted into different drawings. Blocks can be created from existing objects or drawn from scratch, and can be saved in a library for later use.
6.How do you create a new drawing in AutoCAD?
To create a new drawing in AutoCAD, you can either use a template or create a new drawing from scratch. To create a new drawing from scratch, you can follow these steps:
- Open AutoCAD.
- Select the “New” option from the “File” menu.
- Choose the desired template or specify the drawing units, paper size, and other settings.
- Click “OK” to create the new drawing.
- How do you insert an image into an AutoCAD drawing?
To insert an image into an AutoCAD drawing, you can follow these




